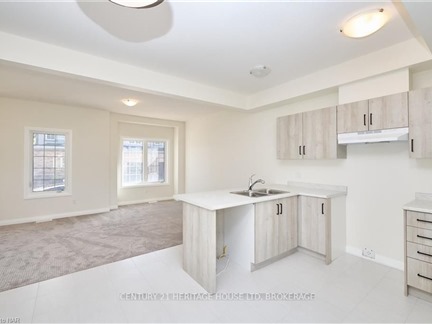397 GARRISON Rd 23
333 - Lakeshore, Fort Erie, L2A 5K5
FOR SALE
$530,900

➧
➧



























Browsing Limit Reached
Please Register for Unlimited Access
3
BEDROOMS2
BATHROOMS1
KITCHENS9
ROOMSX9414650
MLSIDContact Us
Property Description
This beautiful 2-story townhouse offers the perfect blend of comfort and convenience. With 1268 square feet of living space, 3 bedrooms, 2.5 baths, and soaring 9-foot ceilings on the main floor, there's plenty of room for your family to grow. Enjoy open-concept living with a spacious kitchen, dining area, and great room. Upstairs, you'll find a luxurious master suite with a 4-piece ensuite and walk-in closet, along with two additional bedrooms and a 4-piece bath. The basement provides ample space for laundry and has endless potential for future living areas. Located in Fort Erie, this townhouse is just a short stroll from the sandy shores of Lake Erie, shopping, dining, and the Peace Bridge. With a single attached garage and a paved driveway (to be completed after closing), you'll have everything you need right at your fingertips. Don't miss out on this incredible opportunity!
Call
Listing History
| List Date | End Date | Days Listed | List Price | Sold Price | Status |
|---|---|---|---|---|---|
| 2024-07-20 | 2024-09-27 | 69 | $579,900 | - | Terminated |
Property Features
Golf
Call
Property Details
Street
Community
City
Property Type
Condo Townhouse, 2-Storey
Approximate Sq.Ft.
1200-1399
Basement
Full, Unfinished
Exterior
Brick, Vinyl Siding
Heat Type
Forced Air
Heat Source
Gas
Air Conditioning
None
Parking Spaces
1
Garage Type
Attached
Call
Room Summary
| Room | Level | Size | Features |
|---|---|---|---|
| Kitchen | Main | 12.01' x 7.15' | Tile Floor, Centre Island, Double Sink |
| Great Rm | Main | 10.66' x 14.50' | Broadloom, Large Window |
| Breakfast | Main | 12.01' x 7.35' | Tile Floor, Walk-Out |
| Prim Bdrm | 2nd | 10.01' x 13.48' | Broadloom, Double Closet, Large Window |
| 2nd Br | 2nd | 10.17' x 8.99' | Broadloom, Double Closet, Large Window |
| Br | 2nd | 12.83' x 8.66' | Broadloom, Double Closet, Large Window |
Call
Listing contracted with Century 21 Heritage House Ltd., Brokerage
Similar Listings
Conveniently situated near the Peace Bridge, major highways, shopping centers, restaurants, Lake Erie, beaches, schools, and trails, this 3-bedroom, 2.5-bath Bungaloft townhouse is ideal for those just starting out or looking to downsize. This impressive layout boasts 1,465 square feet throughout. It features an open kitchen area and great room, a separate dining area, and access to the rear yard through sliding doors, along with a convenient 2-piece powder room. For added ease, the primary bedroom is located on the main floor, complete with a 4-piece ensuite and double closets. Upstairs in the loft area, you'll find two additional bedrooms and a 4-piece bathroom. Other notable features include 9-foot ceilings, ceramic tile, an attached garage, paved driveway, sodded lots, and more. NOW OFFERING a possible Rent to Own option.
Call
Move in and start making summer memories! This stunning end-unit Villa Townhome in The Shores offers the perfect blend of modern comfort and effortless coastal living. Designed with an efficient and stylish layout, this 1,147 sq. ft. upper-level unit features 2 bedrooms, 2 baths, and an inviting sunrise-facing covered balcony the perfect spot to sip your morning coffee or unwind with a glass of wine. Bonus: There's even a peekaboo view of Lake Erie from your balcony! Enjoy the oversized garage (10' x 33.8') with ample storage, plus a full-height basement for added versatility. A true low-maintenance dream, this home includes a paved driveway, sprinkler system, and exclusive use of a portion of the backyard so you can focus on enjoying life, not yard work! Inside, you'll find numerous upgrades, including wood-look vinyl flooring throughout, quartz countertops, an upgraded kitchen with custom cabinetry, and a stylish island. The bright and airy open-concept design creates a welcoming atmosphere, perfect for entertaining or simply relaxing in style. Life at The Shores is all about community and convenience. Nestled within the award-winning South Coast Village, this unique development boasts a clubhouse, library, common area for gatherings, fitness space, and a sports court with a swimming pool on the way! Its an active, social, and friendly neighborhood where you'll feel right at home. And the location? Unbeatable! Just steps from the revitalized Crystal Beach Village, you're moments from Waterfront Park, the new Bay Beach Park with its Caribbean-quality sand, charming shops, trendy restaurants, and historic Ridgeway. Plus, you're close to the QEW, the U.S. border, and less than 90 minutes from Toronto! Don't miss this chance to experience the best of beachside living in The Shores schedule your private tour today!
Call



























Call

